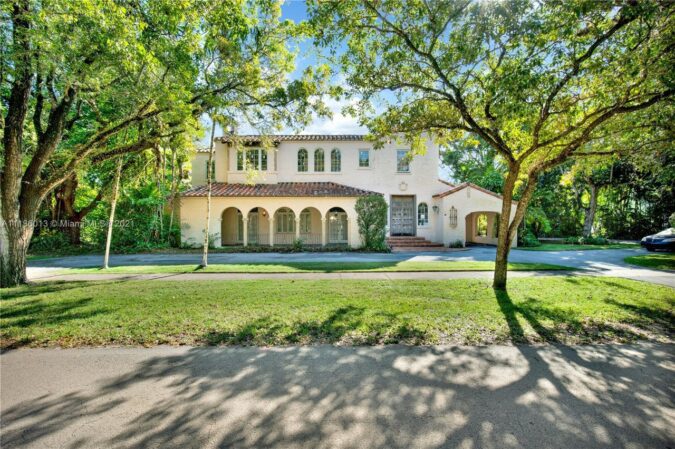

Javier Baños
Baños is the Editor of Gables Insider
In Coral Gables, preserving the architectural heritage of the past while accommodating the needs of modern living presents a unique challenge. It’s a challenge that the new owner of the property at 1104 Malaga Avenue, Nicholas Soane, has embraced with a plan that recently won the approval, with conditions, of the Coral Gables Historic Preservation Board.
The Board’s session on April 17, 2024, concluded with a green light for Soane’s project, underscoring a community commitment to retaining its cultural landmarks. The project aims not only to restore the property but also to enhance it with a sensitive addition, ensuring that the home’s 1920s charm is not just preserved but celebrated.
The property in question, a 7,780 square foot home set on an expansive 43,150 square foot lot, is in need of significant repairs, but represents a quintessential piece of Coral Gables’ history. Designed in the roaring twenties, the home features characteristic elements of the era, such as wood coffer and pecky cypress ceilings, original tile flooring, and bespoke cabinetry. These are complemented by wrought iron light fixtures and plumbing fixtures that hark back to a bygone era.

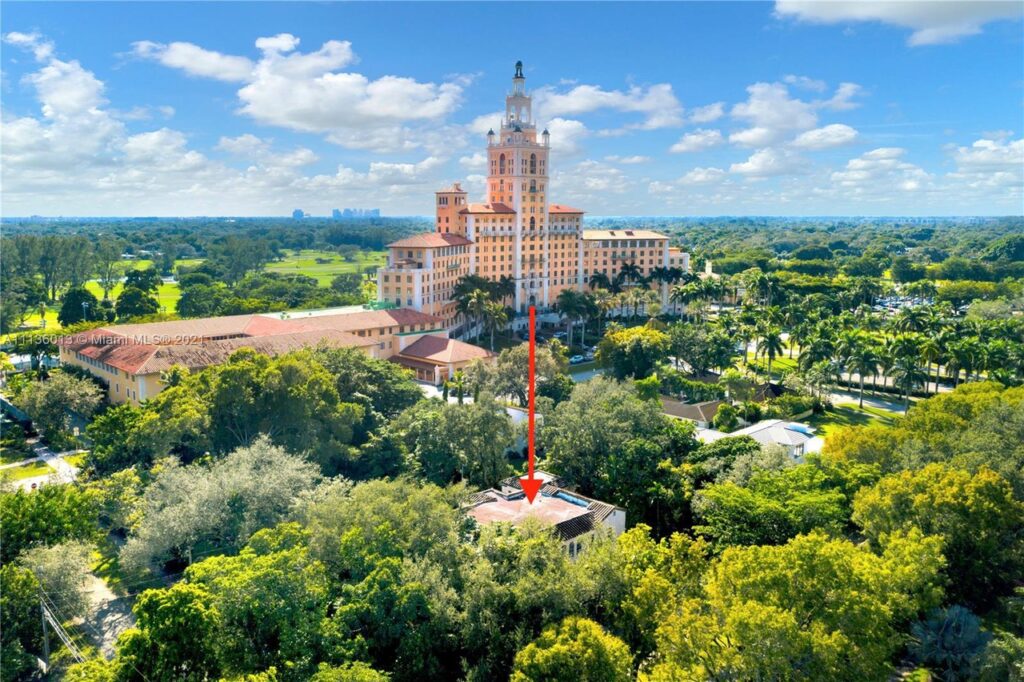
Soane’s proposal includes meticulous exterior restoration and selective interior modifications. New impact-resistant doors and windows will replace older models, ensuring the home meets modern standards without compromising its historical aesthetics. The interior will see structural repairs and a finish refit that respects the original designs, while a modest two-story addition at the rear will house a new family room and master suite.

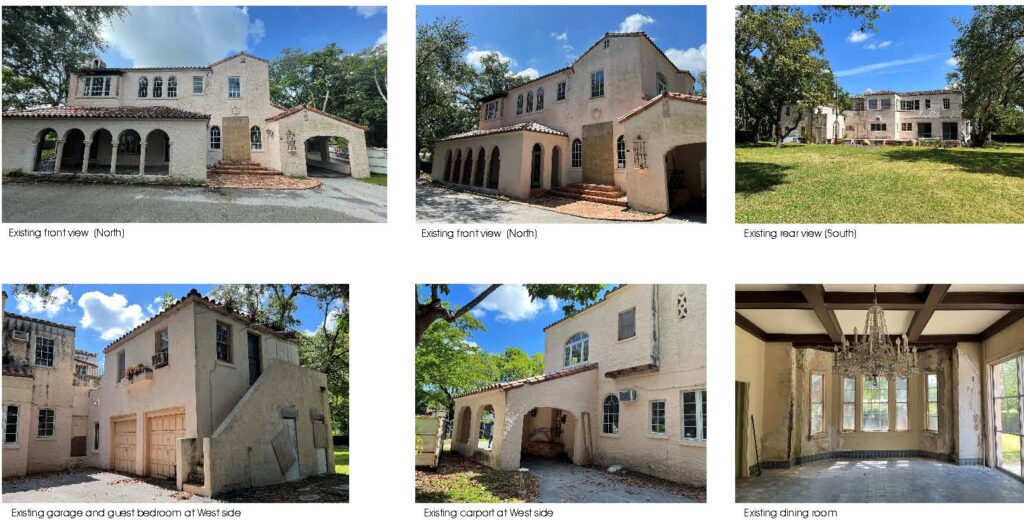
This approach to renovation — focusing on both preservation and modernization — is particularly significant in Coral Gables, renowned for its stringent aesthetic standards and its dedication to historical integrity. Soane’s commitment extends beyond the architecture itself. He has pledged to maintain the residence as a single-family home, foregoing the potential subdivision of the large lot for further development, which is a relief to those fearing the over-commercialization of their neighborhoods.

The design strategy employed by Soane, developed in collaboration with Nelson de León of Locus Architecture Inc., is to recreate the original 1920s features using historical photos and architectural drawings. This includes replicating the unique door and window patterns, wood shutters with crescent moon carvings, and decorative stucco panels that are emblematic of the period.
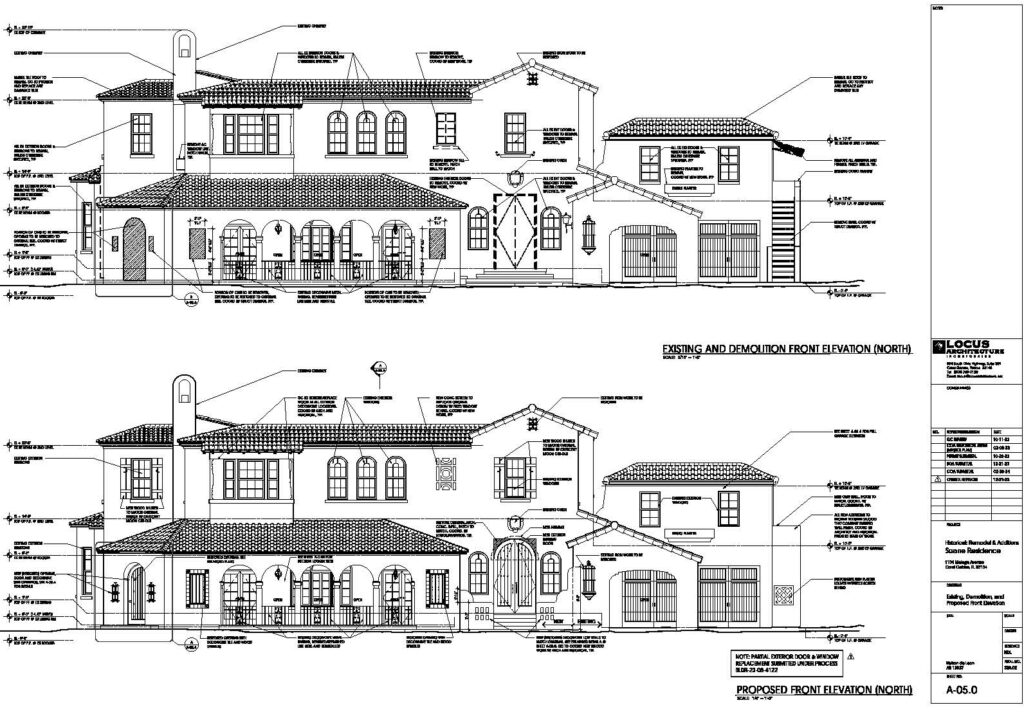

By choosing to restore and live in this historic home, Soane is not just preserving a structure but is also keeping alive the cultural narrative of Coral Gables. His project serves as a case study in balancing heritage conservation with modern needs, ensuring that this piece of Florida’s history remains vibrant and relevant for future generations.
The project at 1104 Malaga Avenue is a testament to the power of thoughtful restoration and community engagement in preserving the unique character of historic neighborhoods. It stands as a beacon for similar preservation efforts across the country, proving that with the right care and respect, the past can be beautifully integrated into the present.



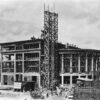














Congratulations to the Insider for such a wonderful story on the restoration of this beautiful and important house and property. I definitely disagree with the comment from the person who said your newsletter used to be about politics!! They’re very few things that are more important in CGables than politics being involved in historic preservation.
Hey clean, well cared for community is one of the things that helps to keep the city beautiful safe. Security promoted through politics builds a community of people who care. Thank you so much for this.
Victoria, thank you for reaching out to us regarding your former home. It got everyone’s attention.
The 100-year-old Fink gets a much needed facelift.
A restored H. George Fink 1925 “Mediterranean-style Villa” will hopefully debut in time for its 100th anniversary next year.
The plan to restore the grand old villa proposed by Mr. Nicholas Soane, the current homeowner, is an example of preservation at its best. It transforms a decrepit and desolate dwelling, that for many years sat longing for attention, into a delightful darling and second-time around debutante with fine details.
Below is a brief historical background pulled from the property’s 1977 landmark designation report.
On June 1, 1977, Mr. and Mrs. Ross E. Hofmann were the homeowners.
The residence was in good to excellent condition.
The architect was H. George Fink, Sr.
Builder Rodney Miller.
Permit #710.
The home’s original owners were Mr. and Mrs. J.C. Warr.
After Warr, it was purchased by Dr. Arthur Wyland, followed by Carlton Howard, and then by Mr. and Mrs. Hofmann in 1968. Mrs. Louisa Hofmann, who initiated the designation of the property in 1977, was a founding board member on the Historic Preservation Board.
The property description on the report included: One acre wooded lot with structure located on the northern half. Home is a Mediterranean style villa, two stories. House has 15 rooms and 3 1/2 baths in the main structure. Roof is Cuban barrel tile. Exterior walls are stucco. Exterior wood trim is cypress. A Porte Cochere at the front west side of the structure provides entrance into the ground floor from automobiles.
And circling back to the present, the residence will finally be returned to its grand splendor just as Fink intended. Nelson de Leon, the architect, will use the original drawings and historic photos to replicate as much of the historic details that have been stripped from the property.
The community must thank Louisa Hofmann and her family for having the foresight to protect the residence from any future demolition by successfully designating the home as a local landmark. Without this protection, the property may not have survived years of neglect.
Protect to preserve.
I grew up in this home and had reached out to the Historic Preservation to get an update on the renovations I discovered by seeing it torn up. No one had an answer. The home was put on the National Historic Register by my mother. I have documents, books, photos and many beautiful memories. We were the 3rd owners and lived there for approximately 40 years.
Bravo to Nicky Soane!
I’m glad to hear Coral Gables is now embracing thoughtful restoration but believe the owner of the property should not be dictated what can and cannot be done. Let’s not forget how years ago the historic Coral house constructed by Merrick on Coral Way was allowed to deteriorate by the City to the point it was demolished by the City. So unfortunate this occurred because the City did not allow the new owners to restore it. The owners just gave up.
The Gables Insider used to be about politics: the good, the bad, and the ugly. The Gables Insider’s recent articles are more like “House and Garden” and “Sports Illustrated” without the swimsuit competition.